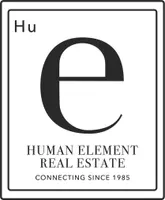$1,250,000
$1,080,000
15.7%For more information regarding the value of a property, please contact us for a free consultation.
11530 Vernon AVE Chino, CA 91710
3 Beds
3 Baths
3,541 SqFt
Key Details
Sold Price $1,250,000
Property Type Single Family Home
Sub Type Single Family Residence
Listing Status Sold
Purchase Type For Sale
Square Footage 3,541 sqft
Price per Sqft $353
MLS Listing ID CV23183105
Sold Date 12/15/23
Bedrooms 3
Full Baths 2
Half Baths 1
HOA Y/N No
Year Built 1978
Lot Size 0.716 Acres
Property Sub-Type Single Family Residence
Property Description
Nestled within the charming city of Chino, this extraordinary estate property offers a lifestyle of luxury and distinction. With custom-designed homes that boast exquisite craftsmanship and attention to detail. This estate features three spacious bedrooms, an office and a den. The heart of this property is a sprawling outdoor oasis, complete with a refreshing pool & spa perfect for leisurely swims on sunny days. What truly sets this estate apart is its vast lot, spanning over 30,000 square feet, providing a canvas for endless possibilities, from lush gardens to recreational spaces. Inside, the home offers a wet bar, ideal for entertaining, and a formal dining area that exudes sophistication, creating the perfect backdrop for hosting elegant gatherings. This is an opportunity to own a unique piece of Chino's real estate, where luxury, comfort, and spaciousness seamlessly blend in a picturesque setting.
Location
State CA
County San Bernardino
Area 681 - Chino
Rooms
Other Rooms Barn(s)
Main Level Bedrooms 3
Interior
Interior Features Wet Bar, Breakfast Area, Dry Bar, Separate/Formal Dining Room, Unfurnished, Bar, All Bedrooms Down, Entrance Foyer, Jack and Jill Bath, Walk-In Closet(s)
Heating Central
Cooling Central Air
Flooring Carpet, Laminate
Fireplaces Type Living Room, Multi-Sided
Fireplace Yes
Appliance Built-In Range, Dishwasher, Trash Compactor
Laundry Laundry Room
Exterior
Exterior Feature Awning(s)
Parking Features Circular Driveway, Driveway, Garage
Garage Spaces 3.0
Garage Description 3.0
Fence Block, Wrought Iron
Pool Diving Board, In Ground, Private
Community Features Curbs, Gutter(s), Street Lights, Suburban, Sidewalks
Utilities Available Electricity Connected, Natural Gas Connected
View Y/N Yes
View Hills
Roof Type Tile
Porch Brick, Concrete
Attached Garage Yes
Total Parking Spaces 3
Private Pool Yes
Building
Lot Description Back Yard, Corner Lot, Front Yard, Garden, Lawn, Landscaped, Sprinkler System
Story 1
Entry Level One
Foundation Slab
Sewer Septic Type Unknown
Water Public
Level or Stories One
Additional Building Barn(s)
New Construction No
Schools
School District Chino Valley Unified
Others
Senior Community No
Tax ID 1014271040000
Security Features Carbon Monoxide Detector(s),Smoke Detector(s)
Acceptable Financing Cash, Conventional
Listing Terms Cash, Conventional
Financing Cash
Special Listing Condition Trust
Read Less
Want to know what your home might be worth? Contact us for a FREE valuation!

Our team is ready to help you sell your home for the highest possible price ASAP

Bought with Eric Zavala • Compass






