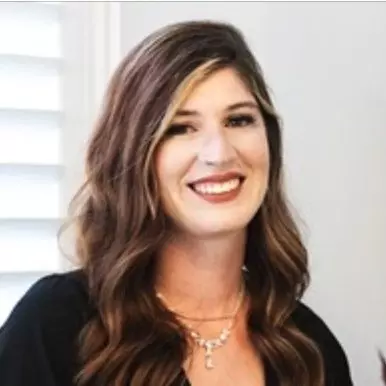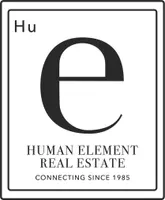$855,000
$849,500
0.6%For more information regarding the value of a property, please contact us for a free consultation.
17531 Sandlake AVE Carson, CA 90746
4 Beds
3 Baths
2,028 SqFt
Key Details
Sold Price $855,000
Property Type Single Family Home
Sub Type Single Family Residence
Listing Status Sold
Purchase Type For Sale
Square Footage 2,028 sqft
Price per Sqft $421
MLS Listing ID CV23095788
Sold Date 07/21/23
Bedrooms 4
Full Baths 3
HOA Y/N No
Year Built 1977
Lot Size 3,711 Sqft
Property Sub-Type Single Family Residence
Property Description
Welcome to this exquisite remodeled 2-story home nestled in the highly coveted University Heights neighborhood of Carson. Boasting four bedrooms and three bathrooms, this property offers a luxurious and comfortable living experience.
As you step inside, you will immediately be captivated by the modern and warm design. The open-concept floor plan seamlessly connects the living room, dining area, and kitchen, creating a spacious and inviting ambiance. Large windows bathe the space in natural light, illuminating the beautiful laminate floors.
The kitchen has been meticulously remodeled. It features top-of-the-line stainless steel appliances, sleek granite countertops, ample storage space, and a stylish center island that doubles as a breakfast bar. The primary bedroom suite, located on the upper level, offers a peaceful retreat. It boasts an en-suite bathroom with updated finishes. The remaining three bedrooms are equally impressive, with ample closet space and large windows providing an abundance of natural light.
Outdoor entertaining is a breeze in the private backyard oasis. Whether you are hosting a summer barbecue or simply enjoying a quiet evening under the stars, this backyard offers the perfect backdrop for relaxation and enjoyment. Don't miss the opportunity to make this remodeled gem your own. Schedule a showing today and prepare to fall in love!
Location
State CA
County Los Angeles
Area 137 - North Carson
Zoning CARS*
Interior
Interior Features All Bedrooms Up
Heating Central
Cooling Central Air
Fireplaces Type Family Room
Fireplace Yes
Laundry Washer Hookup, Gas Dryer Hookup, In Garage
Exterior
Garage Spaces 2.0
Garage Description 2.0
Pool None
Community Features Biking, Curbs
View Y/N No
View None
Attached Garage Yes
Total Parking Spaces 2
Private Pool No
Building
Lot Description 0-1 Unit/Acre
Story 2
Entry Level Two
Sewer Public Sewer
Water Public
Level or Stories Two
New Construction No
Schools
School District Los Angeles Unified
Others
Senior Community No
Tax ID 7319031024
Acceptable Financing Cash, Conventional, Cal Vet Loan, 1031 Exchange, FHA, VA Loan
Listing Terms Cash, Conventional, Cal Vet Loan, 1031 Exchange, FHA, VA Loan
Financing Conventional
Special Listing Condition Standard
Read Less
Want to know what your home might be worth? Contact us for a FREE valuation!

Our team is ready to help you sell your home for the highest possible price ASAP

Bought with Mina Younan • Keller Williams Coastal Prop.






