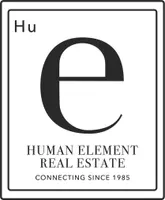$595,000
$595,000
For more information regarding the value of a property, please contact us for a free consultation.
7353 Ellena W #88 Rancho Cucamonga, CA 91730
3 Beds
3 Baths
1,696 SqFt
Key Details
Sold Price $595,000
Property Type Condo
Sub Type Condominium
Listing Status Sold
Purchase Type For Sale
Square Footage 1,696 sqft
Price per Sqft $350
MLS Listing ID CV23032214
Sold Date 04/24/23
Bedrooms 3
Full Baths 2
Half Baths 1
Condo Fees $359
HOA Fees $359/mo
HOA Y/N Yes
Year Built 2003
Lot Size 1,694 Sqft
Property Sub-Type Condominium
Property Description
This beautiful three bedroom, two bathroom home in the heart of Rancho Cucamonga offers the quality of life you may be searching for. Located south of Baseline and sandwiched in between Ellena Park and Central Park near local elementary schools, this neighborhood is highly sought after. Upon walking in you will see the open floor plan with a spacious living room, lots of windows adorned with plantation shutters, and a fireplace perfect for chilly nights. The first floor of this home has recessed lighting and tile flooring throughout. Next to the living room is a dining area and into the kitchen you will find what feels like unlimited storage in this well-designed kitchen. There is an island separating the dining space and kitchen – perfect for bar seating. The kitchen not only has a plethora of cabinetry but tons of countertop space, separate pantry and more large shuttered windows. You'll notice next to the pantry in the kitchen is garage access and across from the staircase is a powder room for guests. Upstairs on the carpeted second story are all three bedrooms. At the landing of the staircase there is a laundry closet conveniently located so that there is no need for going up and down the stairs with fresh laundry. The two guest bedrooms with mirrored closet doors share a guest bathroom that has a dual-sink vanity, full bathtub/shower, and plenty of storage space. The primary bedroom has large windows and an en-suite bathroom with a dual-sink vanity and walk-in shower. You can access the outdoor space from the living room downstairs through the sliding glass doors. Unlike most townhomes, this one does not back up to another home so your outdoor space feels truly serene and private. Don't miss out on the opportunity to make this home yours!
Location
State CA
County San Bernardino
Area 688 - Rancho Cucamonga
Interior
Interior Features Pantry, Recessed Lighting, All Bedrooms Up
Heating Central
Cooling Central Air
Flooring Carpet, Tile
Fireplaces Type Living Room
Fireplace Yes
Appliance Dishwasher, Gas Range
Laundry Laundry Closet, Upper Level
Exterior
Garage Spaces 2.0
Garage Description 2.0
Fence Block, Wood
Pool In Ground, Association
Community Features Curbs, Street Lights, Sidewalks
Utilities Available Electricity Connected, Sewer Connected, Water Connected
Amenities Available Playground, Pool, Spa/Hot Tub
View Y/N Yes
View Neighborhood
Porch Patio
Attached Garage Yes
Total Parking Spaces 2
Private Pool No
Building
Story 2
Entry Level Two
Sewer Public Sewer
Water Public
Level or Stories Two
New Construction No
Schools
High Schools Rancho Cucamonga
School District Chaffey Joint Union High
Others
HOA Name Brighton @ Terra Vista
Senior Community No
Tax ID 1090023280000
Acceptable Financing Submit
Listing Terms Submit
Financing Conventional
Special Listing Condition Trust
Read Less
Want to know what your home might be worth? Contact us for a FREE valuation!

Our team is ready to help you sell your home for the highest possible price ASAP

Bought with SABRINA LIUMAN • Pinnacle Real Estate Group






