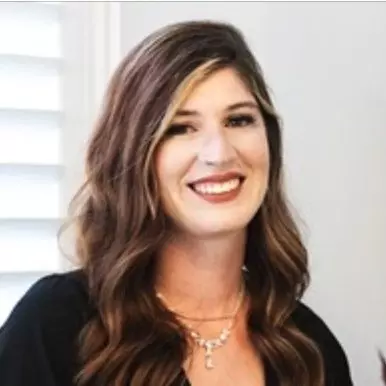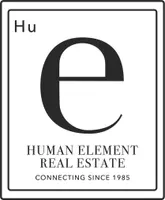$796,190
$749,000
6.3%For more information regarding the value of a property, please contact us for a free consultation.
34567 Fawn Ridge PL Yucaipa, CA 92399
5 Beds
3 Baths
3,305 SqFt
Key Details
Sold Price $796,190
Property Type Single Family Home
Sub Type Single Family Residence
Listing Status Sold
Purchase Type For Sale
Square Footage 3,305 sqft
Price per Sqft $240
MLS Listing ID CV23007438
Sold Date 03/07/23
Bedrooms 5
Full Baths 3
Condo Fees $78
Construction Status Turnkey
HOA Fees $78/mo
HOA Y/N Yes
Year Built 2004
Lot Size 8,542 Sqft
Property Sub-Type Single Family Residence
Property Description
Welcome to 34567 Fawn Ridge Place. Curb Appeal Galore! Pride of Ownership! Turnkey Condition! Well Appointed Landscaping!
This Gorgeous 5 Bedroom 3 Bath Home is in the Much Sought-After Community of Chapman Heights! Unbelievable Views of the Mountains and Hills. Charming Wrap Around Front Porch is an excellent area to enjoy your morning cup of coffee while at the same time also providing you with access to Your Formal Dining Room w/ French Doors as well as to Your Dreamy Kitchen! One Step inside you will be Overwhelmed with the Soaring Ceilings in the Formal Living Room & Formal Dining Room! Such a Relaxing Space to Entertain & have Great Conversations! Lots of Glass Windows, Light & Bright, French Doors, Plantation Shutters (throughout home), Crown Moldings (throughout home), Excellent Choice of Designer Colors from Interior Paint to the Tumbled Travertine Stone Flooring to the Selection of Carpeting…. Just Beautiful! Dreamy Kitchen w/ Butler's Pantry! Enjoy All the Family Action in Your Open Concept Kitchen & Family Room. Kitchen Features are Double Beveled Edged Granite Counters, Stainless Steel Appliances, Center Island w/ Breakfast Counter Bar, Family Kitchen Table Area, Lots of Cabinets. Family Room Features Wood Floors, Cozy Fireplace w/ Raised Hearth & Decorative Wood Mantle, Ceiling Fan, & a continuation of the Designer Colors. Downstairs Bedroom and Downstairs Bathroom is Perfect for Guests or Family! Beautiful Staircase leads you upstairs to your Loft Area. Wonderfully Sized with Gorgeous Wood Floors. Glamorous Primary Ensuite with Retreat and Primary Bathroom are Yours for the Taking! Enjoy Your Privacy with all the Appointments - Crown Moldings, Trey Ceiling(s), Separate Retreat Area, Immaculate Bath Area with Granite Counters, Travertine Stone Floors, Double Sinks, Separate Shower, Soaking Tub, and a Large Walk in Closet! Also Upstairs, you will find an Additional 3 Bedrooms all with Ceiling Fans, Additional Bathroom Featuring Jack and Jill Access, Granite Counters, Double Sinks, and Shower in Tub Combo, And Your Laundry Room with Built-Ins. Meticulously Designed Backyard – Absolute Perfection! You will be Proud to Host Your Family and Friends Anytime! Featuring Saltwater Pebble Tec Pool and Spa, Waterfalls, Fire Bowls, Pavers, Natural Stone Like Accents, Lush Grounds, Fireplace, Oversized Alumawood Patio Cover, Ceiling Fan, and Outdoor TV with Sound Bar. 4 Car Tandem Garage is the Finishing Touch! This Stunning Home Can Be YOURS TODAY!!!
Location
State CA
County San Bernardino
Area 269 - Yucaipa/Calimesa
Rooms
Other Rooms Shed(s)
Main Level Bedrooms 1
Interior
Interior Features Breakfast Bar, Built-in Features, Tray Ceiling(s), Ceiling Fan(s), Crown Molding, Separate/Formal Dining Room, Eat-in Kitchen, Granite Counters, High Ceilings, Open Floorplan, Recessed Lighting, See Remarks, Tandem, Unfurnished, Bedroom on Main Level, Dressing Area, Jack and Jill Bath, Loft, Primary Suite, Walk-In Closet(s)
Heating Central
Cooling Central Air, Dual
Flooring Carpet, See Remarks, Stone, Wood
Fireplaces Type Family Room, Raised Hearth
Equipment Satellite Dish
Fireplace Yes
Appliance Built-In Range, Double Oven, Dishwasher, Gas Cooktop, Disposal, Gas Oven, Gas Range, Microwave, Water Softener
Laundry Washer Hookup, Gas Dryer Hookup, Inside, Laundry Room, Upper Level
Exterior
Exterior Feature Lighting, Rain Gutters
Parking Features Concrete, Direct Access, Driveway Level, Door-Single, Driveway, Garage Faces Front, Garage, Tandem
Garage Spaces 4.0
Garage Description 4.0
Fence Block, Vinyl, Wood, Wrought Iron
Pool In Ground, Pebble, Private, See Remarks, Salt Water, Waterfall
Community Features Curbs, Gutter(s), Street Lights, Sidewalks
Utilities Available Electricity Available, Electricity Connected, Natural Gas Available, Natural Gas Connected, Sewer Available, Sewer Connected, Water Available, Water Connected
Amenities Available Dog Park, Other
View Y/N Yes
View Hills, Mountain(s)
Roof Type Concrete,Tile
Porch Concrete, Covered, Front Porch, Stone, See Remarks, Wrap Around
Attached Garage Yes
Total Parking Spaces 4
Private Pool Yes
Building
Lot Description Back Yard, Front Yard, Sprinklers In Rear, Sprinklers In Front, Lawn, Landscaped, Level, Rectangular Lot, Sprinklers Timer, Sprinkler System, Street Level
Story 2
Entry Level Two
Sewer Public Sewer
Water Public
Architectural Style Traditional
Level or Stories Two
Additional Building Shed(s)
New Construction No
Construction Status Turnkey
Schools
Elementary Schools Yucaipa
Middle Schools Yucaipa
High Schools Yucaipa
School District Yucaipa/Calimesa Unified
Others
HOA Name Chapman Heights
Senior Community No
Tax ID 0303641280000
Security Features Carbon Monoxide Detector(s),Smoke Detector(s)
Acceptable Financing Cash, Cash to New Loan
Listing Terms Cash, Cash to New Loan
Financing FHA
Special Listing Condition Standard
Read Less
Want to know what your home might be worth? Contact us for a FREE valuation!

Our team is ready to help you sell your home for the highest possible price ASAP

Bought with Trudy Angeloni • First Team Real Estate






