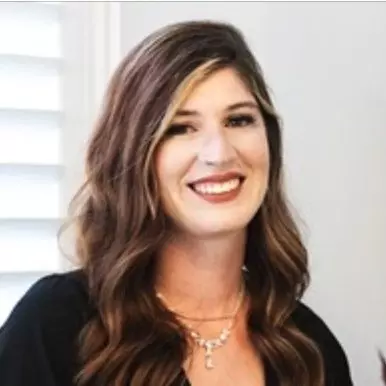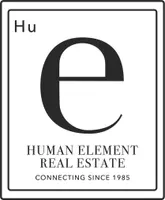$1,875,000
$1,760,000
6.5%For more information regarding the value of a property, please contact us for a free consultation.
2903 Nichols Canyon RD Los Angeles, CA 90046
3 Beds
3 Baths
1,838 SqFt
Key Details
Sold Price $1,875,000
Property Type Single Family Home
Sub Type Single Family Residence
Listing Status Sold
Purchase Type For Sale
Square Footage 1,838 sqft
Price per Sqft $1,020
MLS Listing ID 22177113
Sold Date 08/23/22
Bedrooms 3
Full Baths 2
Half Baths 1
Construction Status Updated/Remodeled
HOA Y/N No
Year Built 1964
Lot Size 4,974 Sqft
Lot Dimensions Assessor
Property Sub-Type Single Family Residence
Property Description
Elegant, tastefully remodeled three bedroom, two and a half bath home ideally situated in one of the best neighborhoods in the Hollywood Hills- the midcentury architectural enclave known as the "Colony" in Upper Nichols Canyon. The thoughtful layout of this stylish home allows seamless indoor-outdoor flow for the true California lifestyle, with French doors leading to your private garden and patio retreat offering three distinct areas for entertaining friends and family: A professionally-designed outdoor kitchen and dining area, a wonderful lounge with a firepit, and a flat, grassy yard... all surrounded by mature, beautifully landscaped gardens. The ground floor includes an updated chef's kitchen with a breakfast area that opens to the back patio, a formal dining room, and a beautiful living room with a fireplace and French doors leading to the outdoor seating area and gardens. Upstairs there are two guest bedrooms, a guest bathroom, and a primary suite with a walk-in closet and spa-inspired bathroom. In addition, the property has a finished two-car garage and a backup generator. Enjoy this architecturally significant neighborhood, centrally located near studios, hiking trails, and all the wonders of Los Angeles.
Location
State CA
County Los Angeles
Area C03 - Sunset Strip - Hollywood Hills West
Zoning LAR1
Interior
Interior Features Walk-In Closet(s)
Heating Central
Cooling Central Air
Flooring Carpet, Tile, Wood
Fireplaces Type Living Room
Furnishings Unfurnished
Fireplace Yes
Appliance Barbecue, Dishwasher, Gas Cooktop, Microwave, Oven, Refrigerator, Dryer, Washer
Laundry In Garage
Exterior
Parking Features Door-Multi, Driveway, Garage
Garage Spaces 2.0
Garage Description 2.0
Pool None
View Y/N Yes
View Hills, Trees/Woods
Porch Open, Patio
Total Parking Spaces 2
Private Pool No
Building
Lot Description Back Yard, Landscaped
Story 2
Entry Level Two
Architectural Style Contemporary
Level or Stories Two
New Construction No
Construction Status Updated/Remodeled
Schools
School District Los Angeles Unified
Others
Senior Community No
Tax ID 5570009008
Financing Cash
Special Listing Condition Standard
Read Less
Want to know what your home might be worth? Contact us for a FREE valuation!

Our team is ready to help you sell your home for the highest possible price ASAP

Bought with Emmanuel Geindreau • Bennion Deville Homes






