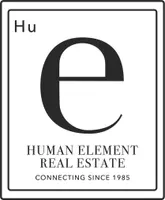$1,655,000
$1,549,000
6.8%For more information regarding the value of a property, please contact us for a free consultation.
2134 2136 STANLEY HILLS DR Los Angeles, CA 90046
3 Beds
3 Baths
1,494 SqFt
Key Details
Sold Price $1,655,000
Property Type Single Family Home
Sub Type Single Family Residence
Listing Status Sold
Purchase Type For Sale
Square Footage 1,494 sqft
Price per Sqft $1,107
MLS Listing ID 22168877
Sold Date 08/01/22
Bedrooms 3
Full Baths 1
Three Quarter Bath 1
Construction Status Updated/Remodeled
HOA Y/N No
Year Built 1928
Lot Size 7,501 Sqft
Property Sub-Type Single Family Residence
Property Description
Two of the prettiest homes in Laurel Canyon, this well maintained California bungalow duplex combination sits on park-like grounds. Its open floor plan is flooded with natural light all year round. Upstairs unit has a full size kitchen, accompanied by a separate laundry room with exceptional built-in cabinetry for storage. Copper plumbing throughout. Attached is a studio apartment with its own street address. Rare in most areas of the Canyon, the downstairs studio has its own garage as does the 2BR/1BA upstairs unit which has two separate full size garages. This property works as a 1031X for investors & suitable as an SB9 opportunity, as well. It is located in the Wonderland Elementary a 5 minute drive away. Close to Sunset Blvd and Studio City on each side of Hollywood Hills. Offer Due Date is set for July 5th at 5:00pm. Call or text Listing Agents for showing appointment.
Location
State CA
County Los Angeles
Area C03 - Sunset Strip - Hollywood Hills West
Zoning LAR1
Rooms
Other Rooms Guest House
Interior
Interior Features Balcony, Eat-in Kitchen, Country Kitchen, Storage
Heating Central
Cooling Central Air
Flooring Wood
Fireplaces Type None
Fireplace No
Appliance Dishwasher, Disposal, Oven, Range, Refrigerator, Range Hood, Dryer, Washer
Laundry Inside
Exterior
Parking Features Door-Multi, Garage, Private
Fence Privacy, Wood, Wire
Pool None
View Y/N Yes
View Canyon, Hills
Roof Type Composition,Shingle
Accessibility None
Porch Deck, Front Porch, Open, Patio
Attached Garage No
Total Parking Spaces 5
Private Pool No
Building
Lot Description Back Yard, Front Yard, Landscaped, Yard
Faces West
Story 1
Entry Level One
Foundation Raised
Sewer Other
Architectural Style Bungalow
Level or Stories One
Additional Building Guest House
New Construction No
Construction Status Updated/Remodeled
Others
Senior Community No
Tax ID 5567010031
Special Listing Condition Standard
Read Less
Want to know what your home might be worth? Contact us for a FREE valuation!

Our team is ready to help you sell your home for the highest possible price ASAP

Bought with Ingrid Sacerio • The Agency





