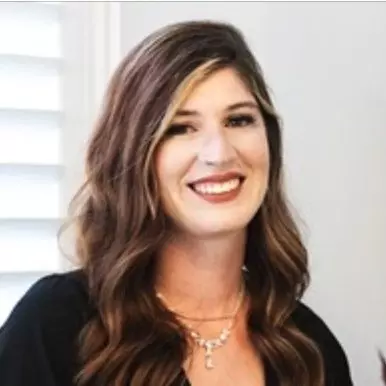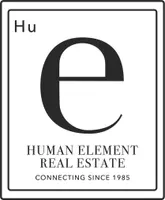$4,400,000
$4,650,000
5.4%For more information regarding the value of a property, please contact us for a free consultation.
804 N Curson AVE Los Angeles, CA 90046
5 Beds
6 Baths
5,838 SqFt
Key Details
Sold Price $4,400,000
Property Type Single Family Home
Sub Type Single Family Residence
Listing Status Sold
Purchase Type For Sale
Square Footage 5,838 sqft
Price per Sqft $753
MLS Listing ID SR22052427
Sold Date 07/05/22
Bedrooms 5
Full Baths 5
Half Baths 1
Construction Status Turnkey
HOA Y/N No
Year Built 2017
Lot Size 7,135 Sqft
Property Sub-Type Single Family Residence
Property Description
The Masterpiece of Melrose Village. Offers one of the largest floorplans set on a covetous south facing corner lot. Better than new with owner upgrades including vintage Italian and English artisan lighting. Luxury home features 5 bedrooms, 6 bathrooms, and 5 fireplaces. Formal living room, upstairs family room and downstairs great room with adjoining study/flex rm. Dining room leads to butler's pantry with walk in pantry. Professional grade kitchen has been photographed for magazines and online media. Features: Wolf 6 burner range, Subzero, 2 dishwashers plus cozy and sunny eating area and counter seating at island overlooks family great room with fireplace and built ins. Don't miss the study/library with fireplace. The primary suite has sitting area, fireplace, private balcony plus 2 envy worthy room sized closets with built ins. Huge spa-like bathroom with steam shower, soaking tub, double sinks and dressing area. 3 additional bedroom suites with full baths and the 5th guest bedroom/gym on the ground floor with full bath. Two-sets of stackable full size washer/dryers in a fabulous laundry room. Additional family room on 2nd floor provides a media center and study area. Covered lanai leads to back garden with pool, spa and barbecue. Whole house water filtration with hot/cold Alkaline water. Upgraded state of the art Control 4 smart-home system. Property is gated with controlled access. Lot is elevated from street creating an urban oasis.
Location
State CA
County Los Angeles
Area C10 - West Hollywood Vicinity
Zoning LAR2
Rooms
Main Level Bedrooms 1
Interior
Interior Features Breakfast Bar, Breakfast Area, Crown Molding, Coffered Ceiling(s), Separate/Formal Dining Room, High Ceilings, Pantry, Paneling/Wainscoting, Stone Counters, Recessed Lighting, Two Story Ceilings, Wired for Data, Wood Product Walls, Wired for Sound, Bedroom on Main Level, Primary Suite, Walk-In Pantry, Walk-In Closet(s)
Heating Central
Cooling Central Air
Flooring Stone, Wood
Fireplaces Type Dining Room, Family Room, Great Room, Library, Living Room, Primary Bedroom, Outside, See Remarks
Fireplace Yes
Appliance 6 Burner Stove, Dishwasher, Disposal, Refrigerator, Range Hood, Water To Refrigerator, Water Heater, Dryer, Washer
Laundry Washer Hookup, Inside, Laundry Room, See Remarks, Stacked, Upper Level
Exterior
Exterior Feature Rain Gutters
Parking Features Direct Access, Driveway, Garage Faces Front, Garage
Garage Spaces 2.0
Garage Description 2.0
Fence Block, Excellent Condition, New Condition, Security, See Remarks
Pool Heated, In Ground, Private
Community Features Gutter(s), Urban
Utilities Available Electricity Connected, Natural Gas Connected, Sewer Connected, Water Connected
View Y/N Yes
View Neighborhood
Roof Type Composition
Accessibility Safe Emergency Egress from Home
Porch Lanai
Attached Garage Yes
Total Parking Spaces 2
Private Pool Yes
Building
Lot Description 0-1 Unit/Acre, Corner Lot, Sprinklers In Rear, Sprinklers In Front
Story 2
Entry Level Two
Foundation Raised
Sewer Public Sewer
Water Public
Architectural Style Contemporary, Modern
Level or Stories Two
New Construction No
Construction Status Turnkey
Schools
School District Los Angeles Unified
Others
Senior Community No
Tax ID 5526002030
Security Features Prewired,Carbon Monoxide Detector(s),Security Gate,Smoke Detector(s)
Acceptable Financing Cash, Cash to New Loan, Conventional
Listing Terms Cash, Cash to New Loan, Conventional
Financing Cash to New Loan
Special Listing Condition Standard
Read Less
Want to know what your home might be worth? Contact us for a FREE valuation!

Our team is ready to help you sell your home for the highest possible price ASAP

Bought with Steven Hill • Redfin Corporation





