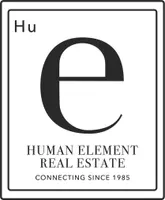$702,000
$699,000
0.4%For more information regarding the value of a property, please contact us for a free consultation.
1734 N Fuller AVE #302 Los Angeles, CA 90046
2 Beds
2 Baths
1,185 SqFt
Key Details
Sold Price $702,000
Property Type Condo
Sub Type Condominium
Listing Status Sold
Purchase Type For Sale
Square Footage 1,185 sqft
Price per Sqft $592
MLS Listing ID PW22046856
Sold Date 06/10/22
Bedrooms 2
Full Baths 1
Three Quarter Bath 1
Condo Fees $518
Construction Status Turnkey
HOA Fees $518/mo
HOA Y/N Yes
Year Built 1961
Lot Size 0.445 Acres
Property Sub-Type Condominium
Property Description
Location, location, location! Most affordable view condo in the prime Hollywood Hills West foothills above Hollywood Boulevard and the Sunset Strip! Spacious, top floor, end unit condo with only one common wall nestled just steps from Runyon Canyon. Stunning city view through soaring palms all the way to the ocean. Enjoy the panoramic city and Runyon Canyon foothills views from your large private balcony perfect for reading and sipping your morning coffee. Natural light floods through the plantation shutters. Newer dual paned, noise reducing, energy efficient vinyl Milgard windows. Newer slate and engineered wood flooring, 5” baseboards, and solid core interior doors. Newer electrical upgrades. Kitchen has newer paint/hardware with newer stainless steel appliances (included), granite counter tops, tile back splash, stainless steel sink with new faucet, a new garbage disposal, and lots of cabinet/pantry storage. Large master suite with two wardrobe closets with newer closet doors, new lighting, and ceiling fan. Master suite's bath has tile floors, newer vanity, large stall shower with decorative tile border, and frameless glass enclosure. Second bedroom has oversized wall to wall wardrobe closet and city view! Second bathroom has slate floor, newer double sink vanity, large mirrors, and a romantic bathtub. Smooth ceilings throughout, newer paint, loads of storage, central air, and forced air heating. Pet friendly building with pool, spa, dry sauna, 3 community washers/dryers, intercom entrance, security cameras, elevator, and gated tandem parking with enclosed storage cabinets. Homeowners Association pays for all water, including hot water, and trash collection. A walker's paradise with a 90 out of 100 walking score! Walk to Hollywood's restaurants and nightlife, including the Roosevelt Hotel and famous Hollywood spots such as the Dolby Theater, Mann's Chinese Theatre, and the Walk of Fame. Five minute walk to Runyon Canyon, 14 minute walk to Hollywood and Highland Center and the Metro “B” Line Subway (about a 15 minutes ride to Downtown LA and 5 minute ride to Universal Studios), and a 30 minute walk to the Hollywood Bowl. Easy freeway access to the 101 Freeway and great public transit access (Bus Line 217 to the Grove and Farmers Market 1 minute walk away; Bus Line 2 to Westwood about 5 minute walk away). Great shopping and amenities in area including Target, LA Fitness, CVS, Ralphs, Ross, Marshalls, etc. Seller is also the Seller's agent.
Location
State CA
County Los Angeles
Area C03 - Sunset Strip - Hollywood Hills West
Zoning LAR3
Rooms
Main Level Bedrooms 2
Interior
Interior Features Balcony, Ceiling Fan(s), Separate/Formal Dining Room, Elevator, Granite Counters, Stone Counters, Storage, Trash Chute, Track Lighting, All Bedrooms Down, Bedroom on Main Level, Main Level Primary
Heating Forced Air
Cooling Central Air
Flooring Laminate, Stone, Tile
Fireplaces Type None
Equipment Intercom
Fireplace No
Appliance Convection Oven, Dishwasher, Electric Oven, Electric Range, Free-Standing Range, Disposal, Microwave, Refrigerator, Range Hood, Self Cleaning Oven, Vented Exhaust Fan
Laundry Common Area
Exterior
Parking Features Assigned, Controlled Entrance, Garage, Gated, One Space
Garage Spaces 2.0
Garage Description 2.0
Pool Community, Heated, In Ground, Association
Community Features Urban, Gated, Pool
Utilities Available Cable Available, Electricity Connected, Natural Gas Not Available, Phone Connected, Sewer Connected, Water Connected
Amenities Available Controlled Access, Maintenance Grounds, Hot Water, Insurance, Maintenance Front Yard, Pool, Pet Restrictions, Pets Allowed, Sauna, Spa/Hot Tub, Trash, Water
View Y/N Yes
View City Lights, Hills, Neighborhood
Accessibility No Stairs
Porch Deck
Attached Garage Yes
Total Parking Spaces 2
Private Pool No
Building
Story 4
Entry Level One
Sewer Public Sewer
Water Public
Architectural Style Contemporary
Level or Stories One
New Construction No
Construction Status Turnkey
Schools
School District Los Angeles Unified
Others
Pets Allowed Size Limit
HOA Name Regency Terrace HOA
Senior Community No
Tax ID 5548001171
Security Features Closed Circuit Camera(s),Fire Detection System,Gated Community,Smoke Detector(s),Security Lights
Acceptable Financing Cash, Cash to New Loan, Conventional
Listing Terms Cash, Cash to New Loan, Conventional
Financing Conventional
Special Listing Condition Standard
Pets Allowed Size Limit
Read Less
Want to know what your home might be worth? Contact us for a FREE valuation!

Our team is ready to help you sell your home for the highest possible price ASAP

Bought with Laura Anderson • Keller Williams Larchmont






