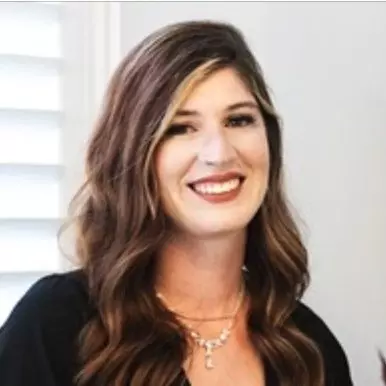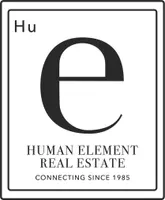$1,960,000
$2,100,000
6.7%For more information regarding the value of a property, please contact us for a free consultation.
8591 Skyline DR Los Angeles, CA 90046
4 Beds
4 Baths
3,117 SqFt
Key Details
Sold Price $1,960,000
Property Type Single Family Home
Sub Type Single Family Residence
Listing Status Sold
Purchase Type For Sale
Square Footage 3,117 sqft
Price per Sqft $628
MLS Listing ID 21791840
Sold Date 05/20/22
Bedrooms 4
Full Baths 3
Half Baths 1
Construction Status Updated/Remodeled
HOA Y/N No
Year Built 1961
Lot Size 8,825 Sqft
Property Sub-Type Single Family Residence
Property Description
Be transported to the countryside of Europe with this gorgeous home, taking in views from the Hollywood sign, to the valley, to the Greenbelt of Beverly Hills. Located on one of the most exclusive streets in the Wonderland school district, this three-bedroom four-bath house epitomizes European excellence and luxury. Each floor features expansive outdoor decks with breathtaking views. Every room in the home basks in natural light, and the house has no shortage of private spaces individuals to enjoy quiet time on their own, or entertain with friends. An open concept chefs kitchen with new appliances is the perfect place to cook, entertain, and enjoy the evening with friends and family. The home also features a separate self-contained apartment suite, with a kitchen, bathroom, and a large deck, which is perfect for guest accommodations. Enjoy the sense of tranquility and peace from this rooftop retreat in the heart of Los Angeles.
Location
State CA
County Los Angeles
Area C03 - Sunset Strip - Hollywood Hills West
Zoning LARE15
Rooms
Other Rooms Guest House
Interior
Interior Features Breakfast Bar, Separate/Formal Dining Room, Wine Cellar
Heating Central
Cooling Central Air
Flooring Wood
Fireplaces Type Gas
Furnishings Unfurnished
Fireplace Yes
Appliance Gas Cooktop
Laundry Laundry Room
Exterior
Garage Spaces 2.0
Garage Description 2.0
Pool None
View Y/N Yes
View City Lights, Canyon, Mountain(s), Trees/Woods
Attached Garage Yes
Total Parking Spaces 2
Private Pool No
Building
Story 2
Entry Level Multi/Split
Level or Stories Multi/Split
Additional Building Guest House
New Construction No
Construction Status Updated/Remodeled
Others
Senior Community No
Tax ID 5565033014
Security Features Carbon Monoxide Detector(s),Smoke Detector(s)
Financing Cash,Conventional
Special Listing Condition Standard
Read Less
Want to know what your home might be worth? Contact us for a FREE valuation!

Our team is ready to help you sell your home for the highest possible price ASAP

Bought with Julia Uber • Collin St. Johns Real Estate, Inc.


