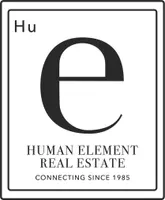$829,000
$829,900
0.1%For more information regarding the value of a property, please contact us for a free consultation.
1412 N CRESCENT HEIGHTS BLVD #104 West Hollywood, CA 90046
1 Bed
2 Baths
1,109 SqFt
Key Details
Sold Price $829,000
Property Type Condo
Sub Type Condominium
Listing Status Sold
Purchase Type For Sale
Square Footage 1,109 sqft
Price per Sqft $747
MLS Listing ID 22136297
Sold Date 05/16/22
Bedrooms 1
Full Baths 1
Half Baths 1
Condo Fees $468
Construction Status Additions/Alterations,Updated/Remodeled
HOA Fees $468/mo
HOA Y/N Yes
Year Built 1981
Lot Size 0.336 Acres
Property Sub-Type Condominium
Property Description
This condominium is a beautifully renovated 1 bedroom + bonus room and 1.5 bath across the street from the architecturally-significant Frank Ghery project that is coming soon. The bonus room is sunny with a view of the pool and is PERFECT to be used as a sun room, office, den, guest room....Talk about a wonderful, turn-key home AND a great investment opportunity! Both bathrooms and kitchen were recently updated as was the primary bedroom! Even the walk-in closet has been completely updated with custom features. The kitchen features Quartz counters and LG appliances with beautiful cabinetry and soft-closing features throughout. Primary bathroom features heated floors, Kohler fixtures and rose quartz counters. This home also boasts a Step-Down Living Room, fireplace, ADT Smart Alarm system and a Nest climate control. The De Voltaire features a state of the art Butterfly security system and this unit has two side-by-side parking spaces with PLENTY of storage in the garage and basement areas. All offers are due by Monday, March 28th, by 5 PM. Broker does not guarantee the accuracy of the information provided, including square footage, lot size, permitted or un-permitted spaces, and/or bedroom/bathroom count. Buyer is advised to independently verify the accuracy of this information through personal inspection, building permits and/or with appropriate professionals (i.e. attorney, appraiser, architect, contractor, etc.).
Location
State CA
County Los Angeles
Area C10 - West Hollywood Vicinity
Zoning WDR4*
Interior
Interior Features Ceiling Fan(s), Separate/Formal Dining Room, Open Floorplan, Recessed Lighting, Storage, Sunken Living Room
Heating Central
Cooling Central Air
Flooring Bamboo, Carpet, Tile
Fireplaces Type Decorative
Equipment Intercom
Fireplace Yes
Appliance Dishwasher, Disposal, Refrigerator, Vented Exhaust Fan, Dryer, Washer
Laundry Stacked
Exterior
Parking Features Assigned, Controlled Entrance, Covered, Door-Multi, Driveway, Garage, Garage Door Opener, Gated, Private, Community Structure, Side By Side, Storage
Garage Spaces 2.0
Garage Description 2.0
Pool Filtered, In Ground, Association
Community Features Gated
Amenities Available Maintenance Grounds, Hot Water, Pool, Pet Restrictions, Security, Trash, Water
View Y/N Yes
View Pool
Attached Garage Yes
Total Parking Spaces 2
Private Pool No
Building
Architectural Style Contemporary
New Construction No
Construction Status Additions/Alterations,Updated/Remodeled
Others
HOA Fee Include Sewer
Senior Community No
Tax ID 5554005018
Security Features Carbon Monoxide Detector(s),Security Gate,Gated Community,Smoke Detector(s)
Special Listing Condition Standard
Read Less
Want to know what your home might be worth? Contact us for a FREE valuation!

Our team is ready to help you sell your home for the highest possible price ASAP

Bought with Monica Trepany • Playa Realty






