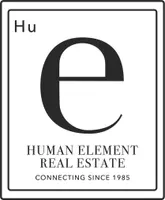$617,000
$579,000
6.6%For more information regarding the value of a property, please contact us for a free consultation.
3220 E Midsummer Privado #2 Ontario, CA 91762
3 Beds
3 Baths
1,578 SqFt
Key Details
Sold Price $617,000
Property Type Condo
Sub Type Condominium
Listing Status Sold
Purchase Type For Sale
Square Footage 1,578 sqft
Price per Sqft $391
MLS Listing ID CV22064636
Sold Date 05/10/22
Bedrooms 3
Full Baths 2
Half Baths 1
Condo Fees $165
Construction Status Turnkey
HOA Fees $165/mo
HOA Y/N Yes
Year Built 2018
Lot Size 797 Sqft
Property Sub-Type Condominium
Property Description
This turnkey home in Ontario Ranch is a one of a kind condo that is sure to excite! This condo is conveniently located at the end of the building, offering greenery just outside and a view that isn't hindered by being sandwiched between two walls. The home also has an attached garage with an electric-vehicle charging station! Upon walking in there is newer laminate flooring and an effortless flow throughout the first floor leading to the dining area and an immaculate kitchen. The kitchen has beautiful stainless steel appliances, granite countertops and an island that can seat three, perfect for entertaining guests! Upstairs you will find three generously sized bedrooms. One of those bedrooms is the Primary with a large bathroom and walk-in closet! Because this home is a part of a community, it also includes amenities such as a large pool, jacuzzi spa, and pickleball and basketball courts! This home is a dime a dozen, don't miss your chance on this move-in ready home!
Location
State CA
County San Bernardino
Area 686 - Ontario
Interior
Interior Features Separate/Formal Dining Room, All Bedrooms Down, Primary Suite
Heating Central
Cooling Central Air
Flooring Carpet, Laminate, Vinyl
Fireplaces Type None
Fireplace No
Appliance Dishwasher, Gas Range, Microwave
Laundry Gas Dryer Hookup, Inside
Exterior
Parking Features Garage
Garage Spaces 2.0
Garage Description 2.0
Fence Block
Pool Association
Community Features Dog Park, Street Lights, Sidewalks
Utilities Available Electricity Connected, Natural Gas Connected, Sewer Connected, Water Connected
Amenities Available Dog Park, Barbecue, Playground, Pickleball, Pool, Spa/Hot Tub, Trash
View Y/N Yes
View Park/Greenbelt
Roof Type Tile
Porch Concrete, Front Porch
Attached Garage Yes
Total Parking Spaces 2
Private Pool No
Building
Lot Description 0-1 Unit/Acre
Faces East
Story Two
Entry Level Two
Foundation Slab
Sewer Public Sewer
Water Public
Level or Stories Two
New Construction No
Construction Status Turnkey
Schools
Elementary Schools Ranch View
Middle Schools Grace Yokley
High Schools Colony
School District Chaffey Joint Union High
Others
HOA Name New Haven HOA
Senior Community No
Tax ID 0218434790000
Acceptable Financing Submit
Listing Terms Submit
Financing Conventional
Special Listing Condition Standard
Read Less
Want to know what your home might be worth? Contact us for a FREE valuation!

Our team is ready to help you sell your home for the highest possible price ASAP

Bought with Patrick Wayne • Compass Newport Beach






