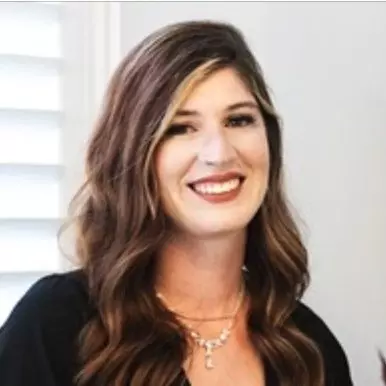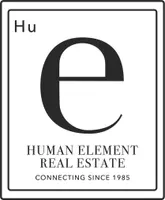$4,480,000
$4,495,000
0.3%For more information regarding the value of a property, please contact us for a free consultation.
807 N Ogden DR Los Angeles, CA 90046
5 Beds
6 Baths
5,121 SqFt
Key Details
Sold Price $4,480,000
Property Type Single Family Home
Sub Type Single Family Residence
Listing Status Sold
Purchase Type For Sale
Square Footage 5,121 sqft
Price per Sqft $874
MLS Listing ID 21109453
Sold Date 05/05/22
Bedrooms 5
Full Baths 5
Half Baths 1
HOA Y/N No
Year Built 2017
Lot Size 6,499 Sqft
Lot Dimensions Assessor
Property Sub-Type Single Family Residence
Property Description
Magnificent Cape Cod in the heart of Beverly Grove! This home is an experience from the moment you walk in - grand living and dining room with stunning custom woodwork, wood beamed ceilings, wainscoting, hardwood oak flooring with brass inlay throughout. The kitchen is a chef's dream with a center island, Wolf range, Subzero fridge and farmhouse style sink, all open to the wine room and massive family room with built in floor to ceiling shelves and retractable walls of glass leading to the gorgeous outdoor living area. The light fixtures are spectacular and the private movie theatre...wow! Soaring curved stairway takes you to the master suite and the other en-suite bedrooms plus a bonus executive lounge/office. Private outdoor entertainment, walled & gated for privacy grassy front yard, basketball hoop, covered patio with a romantic fireplace, BBQ, swimmer's pool & spa with an automated cover. Smart-home includes advanced control4 home automation, flat screens, washer & dryer, central vacuum and so much more. This one is special, luxury & beauty on steroids!
Location
State CA
County Los Angeles
Area C10 - West Hollywood Vicinity
Zoning LAR2
Interior
Interior Features Paneling/Wainscoting, Walk-In Pantry, Wine Cellar, Walk-In Closet(s)
Heating Central
Cooling Central Air
Flooring Wood
Fireplaces Type Living Room, Primary Bedroom
Fireplace Yes
Appliance Barbecue, Dishwasher, Disposal, Microwave, Refrigerator, Dryer, Washer
Laundry Laundry Room, Upper Level
Exterior
Parking Features Door-Multi, Garage
Garage Spaces 2.0
Garage Description 2.0
Pool In Ground
View Y/N No
View None
Attached Garage Yes
Total Parking Spaces 4
Building
Story 2
Architectural Style Cape Cod
New Construction No
Others
Senior Community No
Tax ID 5527003016
Special Listing Condition Standard
Read Less
Want to know what your home might be worth? Contact us for a FREE valuation!

Our team is ready to help you sell your home for the highest possible price ASAP

Bought with Jeffrey Sachs • Coldwell Banker Realty





