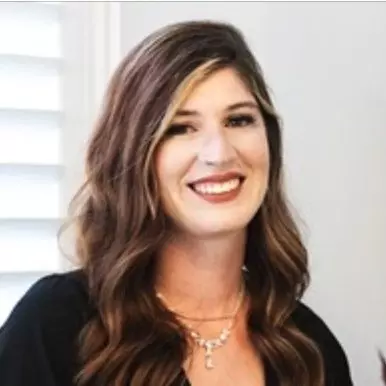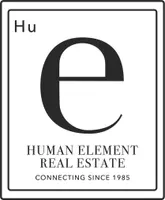$4,225,000
$3,995,000
5.8%For more information regarding the value of a property, please contact us for a free consultation.
731 N CURSON AVE Los Angeles, CA 90046
6 Beds
6 Baths
5,109 SqFt
Key Details
Sold Price $4,225,000
Property Type Single Family Home
Sub Type Single Family Residence
Listing Status Sold
Purchase Type For Sale
Square Footage 5,109 sqft
Price per Sqft $826
MLS Listing ID 22134819
Sold Date 04/20/22
Bedrooms 6
Full Baths 6
HOA Y/N No
Year Built 2022
Lot Size 6,891 Sqft
Lot Dimensions Assessor
Property Sub-Type Single Family Residence
Property Description
Experience luxury and serenity throughout this modern new construction home in the heart of coveted Beverly Grove. This masterpiece offers a sweeping open floor plan commencing from the colossal entry through the grand main level featuring oak wood floors, an executive office, a fire sided living room and a chef's kitchen claiming Thermador appliances, a stone topped center island and large sliding glass doors that greets the manicured backyard presenting an outdoor kitchen, lounge area and a miraculous pool and spa surrounded by dozens of Ficus plants to provide the upmost privacy. Broad floating stairs will conduct you up to the opulent master bedroom holding a deluxe bathroom, his-and-hers closets and a backyard facing terrace. Neighboring the master suite lay three spacious bedrooms one with a magnificent street facing terrace. Making your way down to the entertainer's dream lower level reveals a great room, theater, 2 en suites, storage room, laundry room and a glass wine cellar. This privately gated home sits steps away from LA's most favored dining and shopping experiences, truly a great home for the most discerning buyers
Location
State CA
County Los Angeles
Area C10 - West Hollywood Vicinity
Zoning LAR1
Rooms
Basement Sump Pump
Interior
Interior Features Balcony, High Ceilings, Open Floorplan, Recessed Lighting, Storage, Utility Room, Wine Cellar, Walk-In Closet(s)
Heating Central, Forced Air, Natural Gas
Cooling Central Air
Flooring Tile, Wood
Fireplaces Type Electric, Free Standing, Gas, Living Room
Equipment Intercom
Fireplace Yes
Appliance Double Oven, Dishwasher, Disposal, Gas Range, Microwave, Refrigerator, Vented Exhaust Fan, Dryer, Washer
Laundry Laundry Room
Exterior
Exterior Feature Fire Pit
Parking Features Concrete, Door-Multi, Garage, Private
Garage Spaces 2.0
Garage Description 2.0
Fence Block, Privacy
Pool Gunite, In Ground, Permits, Private, Tile
View Y/N Yes
View Hills
Porch Open, Patio
Attached Garage Yes
Total Parking Spaces 4
Private Pool Yes
Building
Lot Description Back Yard, Rectangular Lot, Yard
Faces East
Story 2
Entry Level Three Or More
Sewer Other
Architectural Style Modern
Level or Stories Three Or More
New Construction Yes
Others
Senior Community No
Tax ID 5526014007
Security Features Carbon Monoxide Detector(s),Fire Detection System,Fire Rated Drywall,Fire Sprinkler System,Security Gate,Key Card Entry,Smoke Detector(s)
Special Listing Condition Standard
Read Less
Want to know what your home might be worth? Contact us for a FREE valuation!

Our team is ready to help you sell your home for the highest possible price ASAP

Bought with Stephen Sweeney • Griffin Andrew Ruderman





