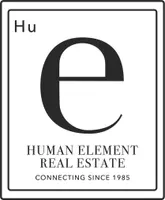$2,500,000
$1,995,000
25.3%For more information regarding the value of a property, please contact us for a free consultation.
7651 WOODROW WILSON DR Los Angeles, CA 90046
3 Beds
3 Baths
2,329 SqFt
Key Details
Sold Price $2,500,000
Property Type Single Family Home
Sub Type Single Family Residence
Listing Status Sold
Purchase Type For Sale
Square Footage 2,329 sqft
Price per Sqft $1,073
MLS Listing ID 22137373
Sold Date 04/19/22
Bedrooms 3
Full Baths 3
HOA Y/N No
Year Built 1962
Lot Size 9,896 Sqft
Property Sub-Type Single Family Residence
Property Description
Fantastic Mid-Century Modern on one of the most coveted streets in the Hollywood Hills. This private and sophisticated three bedroom three bath plus office home immediately embraces you with the courtyard entry and is nicely sited above the road with tree top views. The gracious entry leads you to a living room with vaulted ceilings, brick fireplace and walls of glass with a wonderful indoor outdoor flow to a grand entertaining deck ideal for al fresco dining. The spacious kitchen with center island, stainless steel appliances and breakfast bar flows seamlessly into the dining area. The master suite with corner windows overlooks the lush landscaping and mature trees and offers a walk-in closet and bathroom with sunken tub. There is a terrific office with built-ins and large glass windows. Other features include wood floors, a generous laundry room with storage and a 2 car garage with direct access. The wrap around deck and yard area create a magical retreat like feel and offers ample space for a pool. Ideally located near shopping and local Hollywood restaurants. Hurry this won't last!
Location
State CA
County Los Angeles
Area C03 - Sunset Strip - Hollywood Hills West
Zoning LARE11
Rooms
Other Rooms Shed(s)
Interior
Interior Features Beamed Ceilings, Breakfast Bar, Separate/Formal Dining Room, Eat-in Kitchen, Living Room Deck Attached, Bar, Walk-In Closet(s)
Heating Central
Cooling None
Flooring Wood
Fireplaces Type Living Room
Fireplace Yes
Appliance Double Oven, Dishwasher, Gas Cooktop, Disposal, Microwave, Refrigerator, Dryer, Washer
Laundry Laundry Room
Exterior
Parking Features Door-Multi, Garage
Pool None
View Y/N Yes
Porch Wrap Around
Total Parking Spaces 2
Private Pool No
Building
Lot Description Secluded, Yard
Story 1
Sewer Other
Architectural Style Mid-Century Modern
Additional Building Shed(s)
New Construction No
Others
Senior Community No
Tax ID 5570024039
Special Listing Condition Standard
Read Less
Want to know what your home might be worth? Contact us for a FREE valuation!

Our team is ready to help you sell your home for the highest possible price ASAP

Bought with Crosby Doe • Crosby Doe Associates, Inc.






