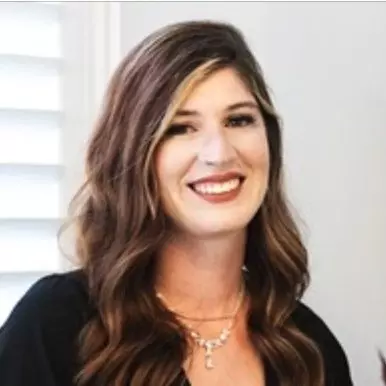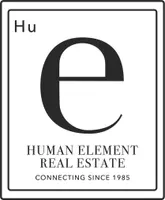$4,021,000
$3,599,000
11.7%For more information regarding the value of a property, please contact us for a free consultation.
8402 ALLENWOOD RD Los Angeles, CA 90046
4 Beds
5 Baths
3,279 SqFt
Key Details
Sold Price $4,021,000
Property Type Single Family Home
Sub Type Single Family Residence
Listing Status Sold
Purchase Type For Sale
Square Footage 3,279 sqft
Price per Sqft $1,226
MLS Listing ID 22127539
Sold Date 04/13/22
Bedrooms 4
Full Baths 5
HOA Y/N No
Year Built 1961
Lot Size 0.363 Acres
Lot Dimensions Assessor
Property Sub-Type Single Family Residence
Property Description
FIRST TIME ON MARKET! Perched on a private knoll in Hollywood Hills, elevated on the hillside with stunning panoramic views of the downtown city skyline, lies 8402 Allenwood Road. Located in the idyllic Laurel Hills community, this sprawling single-story home presents an open floor plan with an abundance of natural light and endless potential. Spanning nearly 3,300 square feet, this Mid-Century Ranch home comes equipped with a detached, oversized garage that presents amazing expansion opportunities. Encompassing Old Hollywood pedigree, upon entering, you are greeted by original Terrazzo flooring and a custom stone fireplace. The main living area showcases a sunken bar and wide sliding doors that open to your expansive backyard. Complete with a deep, well-maintained pool, spacious dining areas, and an outdoor pool bath, your backyard retreat is perfect for indoor-outdoor entertaining and capturing the essence of Southern California living. Stunning, south-facing views ensure optimal sunlight throughout the day, ideal for lounging on your oversized viewing deck. Built by the original owners, this property has been well maintained and cherished throughout the years. Enjoy ultimate privacy in close proximity to Mulholland Tennis Club with ease of access to the SFV and Westside in the highly desirable Wonderland School District.
Location
State CA
County Los Angeles
Area C03 - Sunset Strip - Hollywood Hills West
Zoning LARE15
Interior
Interior Features Wet Bar, Separate/Formal Dining Room, Open Floorplan, Walk-In Closet(s)
Heating Central
Cooling Central Air
Flooring Carpet, Wood
Fireplaces Type Family Room
Fireplace Yes
Appliance Double Oven, Dishwasher, Electric Cooktop, Disposal, Oven, Refrigerator
Laundry Inside
Exterior
Parking Features Door-Multi, Driveway, Garage
Pool In Ground, Private
View Y/N Yes
View City Lights, Canyon, Hills
Porch Covered, Deck
Total Parking Spaces 4
Private Pool Yes
Building
Story 1
Entry Level One
Architectural Style Mid-Century Modern
Level or Stories One
New Construction No
Others
Senior Community No
Tax ID 5565036013
Financing Cash
Special Listing Condition Standard
Read Less
Want to know what your home might be worth? Contact us for a FREE valuation!

Our team is ready to help you sell your home for the highest possible price ASAP

Bought with Brian K. Courville • Compass


