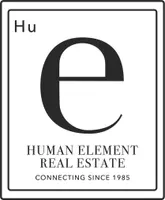$1,325,000
$1,315,000
0.8%For more information regarding the value of a property, please contact us for a free consultation.
1412 N Crescent Heights BLVD #204 West Hollywood, CA 90046
2 Beds
3 Baths
1,272 SqFt
Key Details
Sold Price $1,325,000
Property Type Condo
Sub Type Condominium
Listing Status Sold
Purchase Type For Sale
Square Footage 1,272 sqft
Price per Sqft $1,041
MLS Listing ID 21103471
Sold Date 04/08/22
Bedrooms 2
Full Baths 1
Half Baths 1
Three Quarter Bath 1
Condo Fees $468
Construction Status Updated/Remodeled
HOA Fees $468/mo
HOA Y/N Yes
Year Built 1981
Lot Size 0.336 Acres
Property Sub-Type Condominium
Property Description
Welcome to De Voltaire's Penthouse 204. Flooded with natural light and high ceilings, this completely renovated unit offers modern finishes and an open-concept floor plan. Expansive primary bedroom with private en-suite bathroom and powder room sit on the main level. The rare NYC spiral staircase will delight your guests as you ascend into the high vaulted ceilings to the second bedroom loft with murphy bed and private bathroom. Double french doors take you to your private rooftop patio offering iconic views. This loft space is ideal for house guests, roommate, home office, yoga studio or lounge to sit back and relax. Chef's kitchen, gourmet European appliances, built-ins, wood floors, granite marble tile, custom closets, giant windows and architectural details not found at new-construction buildings. Situated among protected and historic buildings, this small ten-unit, 2-story walk-up boasts one of West Hollywood's most sought after locations and has been home to oscar winners, olympians, professional athletes, celebrities, actors, and industry professionals. Low HOA fees (under $500/mo), simple association rules and no big brother monitoring of your guests and visitors. Two side-by-side parking spaces with storage and washer and dryer inside the unit. This quiet home is located in back of the building with no units above and shares only one wall.
Location
State CA
County Los Angeles
Area C10 - West Hollywood Vicinity
Zoning WDR4*
Interior
Interior Features Breakfast Bar, Dry Bar, Separate/Formal Dining Room, High Ceilings, Open Floorplan, Recessed Lighting, Sunken Living Room, Loft, Utility Room, Walk-In Closet(s)
Heating Central, Natural Gas
Cooling Central Air
Flooring Wood
Fireplaces Type Gas Starter, Living Room
Fireplace Yes
Appliance Dishwasher, Disposal, Gas Range, Range, Refrigerator, Range Hood, Vented Exhaust Fan, Washer
Laundry Inside, Laundry Room
Exterior
Parking Features Garage, Garage Door Opener, Gated, Community Structure, Storage
Fence Block, Wrought Iron
Pool Association
Community Features Gated
Amenities Available Controlled Access, Maintenance Grounds, Pool, Pet Restrictions, Recreation Room, Security, Trash
View Y/N Yes
View City Lights, Courtyard, Peek-A-Boo, Pool
Roof Type Elastomeric
Accessibility None
Porch Deck, Enclosed, Open, Patio, Rooftop
Total Parking Spaces 2
Private Pool No
Building
Faces South
Story 1
Entry Level Two,Multi/Split
Foundation Block, Combination, Concrete Perimeter
Sewer Other
Architectural Style Contemporary
Level or Stories Two, Multi/Split
New Construction No
Construction Status Updated/Remodeled
Others
Senior Community No
Tax ID 5554005024
Security Features Carbon Monoxide Detector(s),Fire Detection System,Firewall(s),Security Gate,Gated Community,Smoke Detector(s)
Special Listing Condition Standard
Read Less
Want to know what your home might be worth? Contact us for a FREE valuation!

Our team is ready to help you sell your home for the highest possible price ASAP

Bought with Victoria Cruz-Christian • Equity Union


