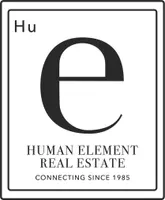$2,650,000
$2,795,000
5.2%For more information regarding the value of a property, please contact us for a free consultation.
2591 Leicester DR Los Angeles, CA 90046
5 Beds
5 Baths
3,492 SqFt
Key Details
Sold Price $2,650,000
Property Type Single Family Home
Sub Type Single Family Residence
Listing Status Sold
Purchase Type For Sale
Square Footage 3,492 sqft
Price per Sqft $758
MLS Listing ID SR21231202
Sold Date 01/21/22
Bedrooms 5
Full Baths 5
HOA Y/N No
Year Built 1986
Lot Size 8,463 Sqft
Property Sub-Type Single Family Residence
Property Description
Situated atop iconic Laurel Canyon this stunning hillside estate, with extraordinary views from every room, is a rare find. Escape LA's buzz yet be moments from the city and studios in this exquisitely remodeled, formerly celebrity-owned retreat. Nestled in a private cul de sac, this light, bright, 5bed/5 bath oasis, with 12' soaring ceilings and a brand new gourmet kitchen is perfect for entertaining family and friends. This private sanctuary is down the street from award-winning Wonderland School, the Sunset Strip, and the best dining in LA. Cozy up to fireplaces in the family and dining room or simply embrace the nature that surrounds you in one of eight decks and the spacious lawn. The oversized master suite has expansive views, a soaking tub, custom closets, double sinks, and a generous walk-in shower. The luxurious and private guest unit with an oversized sunroom has its own wrap-around deck and panoramic views. Pamper your guests or command top rent with this fully permitted 1 bed/1ba which includes a private entrance, full chef's kitchen, professional soundproofing, fabulously tiled bathroom, and in-unit laundry. You may never want to leave this 5-star retreat, but when you do, the wonders of Los Angeles are just moments away.
Location
State CA
County Los Angeles
Area C03 - Sunset Strip - Hollywood Hills West
Zoning LARE11
Rooms
Main Level Bedrooms 1
Interior
Interior Features Breakfast Bar, Balcony, Separate/Formal Dining Room, Living Room Deck Attached, Open Floorplan, Stone Counters, Recessed Lighting, Bedroom on Main Level, Primary Suite
Heating Central
Cooling Central Air
Flooring Wood
Fireplaces Type Family Room, Living Room
Fireplace Yes
Appliance Dishwasher, Disposal, Gas Oven, Gas Range, Refrigerator, Range Hood, Tankless Water Heater
Laundry Inside, Laundry Closet, See Remarks
Exterior
Parking Features Direct Access, Garage
Garage Spaces 2.0
Garage Description 2.0
Pool None
Community Features Mountainous
View Y/N Yes
View Canyon
Roof Type Composition
Accessibility See Remarks
Porch Deck, See Remarks
Attached Garage Yes
Total Parking Spaces 2
Private Pool No
Building
Lot Description 0-1 Unit/Acre
Story 3
Entry Level Three Or More
Sewer Public Sewer
Water Public
Level or Stories Three Or More
New Construction No
Schools
School District Los Angeles Unified
Others
Senior Community No
Tax ID 5565021031
Acceptable Financing Cash to New Loan, Conventional
Listing Terms Cash to New Loan, Conventional
Financing Conventional
Special Listing Condition Standard
Read Less
Want to know what your home might be worth? Contact us for a FREE valuation!

Our team is ready to help you sell your home for the highest possible price ASAP

Bought with Luana Arantes • Compass


