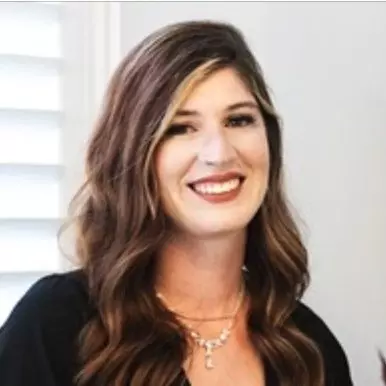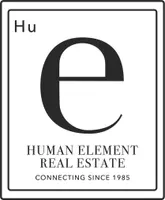$4,008,888
$3,799,000
5.5%For more information regarding the value of a property, please contact us for a free consultation.
813 N Laurel AVE West Hollywood, CA 90046
5 Beds
6 Baths
4,224 SqFt
Key Details
Sold Price $4,008,888
Property Type Single Family Home
Sub Type Single Family Residence
Listing Status Sold
Purchase Type For Sale
Square Footage 4,224 sqft
Price per Sqft $949
MLS Listing ID SR21259937
Sold Date 12/27/21
Bedrooms 5
Full Baths 5
Half Baths 1
Construction Status Turnkey
HOA Y/N No
Year Built 2013
Lot Size 6,551 Sqft
Property Sub-Type Single Family Residence
Property Description
Architectural gated masterpiece in the highly sought-after enclave of West Hollywood. Beyond the custom 8ft tall gate, you're greeted by the Zen tranquility that is water fountains flowing into the entry pond, instantly creating a secluded setting. Sprawling floor plan offers 5 spacious en-suite bedrooms, 5.5 bathrooms, 4,224 sq ft living space, on a 6,551 sq ft lot. Living room acts as a refreshing conversation area, defined by a cozy fireplace and wall to wall sliding glass doors; showcasing a serene backdrop. Temperature controlled wine display acts as a subtle focal point, transitioning you into the heart of the home…Gourmet chef's kitchen highlighted by massive center island with complimenting large dining counter, concealed walk-in pantry, and top of the line Miele appliances, including espresso maker and camouflaged fridge/freezer combo. Seamlessly tying into and completing the dining experience, are the breakfast nook and dining area, both framed by walls of sliding glass doors creating an effortless indoor-outdoor flow. Entertainer's backyard showcases heated Zero edge pool and over-sized spa, with water fall and mood lighting features, 2 outdoor fireplaces, one of which is wired for TV, and the perfect setting for open air dining experiences. Leading you to the upper wing, is a stunning floating staircase, highlighted by a soaring floor to ceiling skylight window. Bedroom #3 provides state of the art professional sound-proofing for recording studio use. Master-retreat is completed by fireplace, private balcony, large walk-in closet with mirrored doors, and designer spa-like bathroom with jet tub, large shower with steam features and tablet controls for music and light changing features. Other features include but not limited to: Custom Lutron light and custom automated shades throughout, Security system, cameras, Built-in surround sound speakers throughout, Laundry inside, and much more. Minutes from the famed Design District, The Grove, Original Farmer's Market, Beverly Center, Pacific Design Center, sensational nightlife, abundance of upscale shops and an impressive array of fine dining!
Location
State CA
County Los Angeles
Area C10 - West Hollywood Vicinity
Zoning LAR1
Rooms
Main Level Bedrooms 1
Interior
Interior Features Breakfast Bar, Built-in Features, Balcony, High Ceilings, Open Floorplan, Pantry, Recessed Lighting, Bedroom on Main Level, Primary Suite, Walk-In Pantry, Walk-In Closet(s)
Heating Central, Natural Gas
Cooling Central Air, Dual
Flooring Tile, Wood
Fireplaces Type Family Room, Primary Bedroom
Fireplace Yes
Appliance Dishwasher, Freezer, Gas Cooktop, Disposal, Gas Oven, Gas Range, Ice Maker, Vented Exhaust Fan, Water To Refrigerator
Laundry Laundry Chute, Electric Dryer Hookup, Gas Dryer Hookup, Inside, Laundry Room
Exterior
Parking Features Controlled Entrance, Covered, Direct Access, Door-Single, Driveway, Garage
Garage Spaces 2.0
Garage Description 2.0
Pool Gas Heat, Infinity, In Ground, Private, See Remarks, Waterfall
Community Features Street Lights, Sidewalks
View Y/N Yes
View Hills
Roof Type Composition
Porch Covered, Deck, Open, Patio, See Remarks, Tile
Attached Garage Yes
Total Parking Spaces 2
Private Pool Yes
Building
Lot Description Sprinklers In Rear, Sprinklers In Front, Sprinklers On Side, Sprinkler System
Story 1
Entry Level One
Sewer Sewer Tap Paid
Water Public
Architectural Style Contemporary, Custom
Level or Stories One
New Construction No
Construction Status Turnkey
Schools
School District Los Angeles Unified
Others
Senior Community No
Tax ID 5529022010
Security Features Prewired,Security System,Carbon Monoxide Detector(s),Security Gate,Smoke Detector(s)
Acceptable Financing Cash, Cash to New Loan
Listing Terms Cash, Cash to New Loan
Financing Cash
Special Listing Condition Standard
Read Less
Want to know what your home might be worth? Contact us for a FREE valuation!

Our team is ready to help you sell your home for the highest possible price ASAP

Bought with Michael Chez • Rodeo Realty


