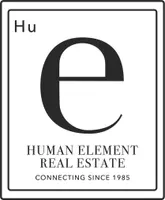$3,845,000
$3,800,000
1.2%For more information regarding the value of a property, please contact us for a free consultation.
836 N Ogden DR Los Angeles, CA 90046
5 Beds
6 Baths
4,726 SqFt
Key Details
Sold Price $3,845,000
Property Type Single Family Home
Sub Type Single Family Residence
Listing Status Sold
Purchase Type For Sale
Square Footage 4,726 sqft
Price per Sqft $813
MLS Listing ID 21105223
Sold Date 12/10/21
Bedrooms 5
Full Baths 5
Half Baths 1
HOA Y/N No
Year Built 2016
Lot Size 6,499 Sqft
Property Sub-Type Single Family Residence
Property Description
Stunning contemporary home gated for privacy on a prime street in the highly regarded Melrose Village. The open floor plan creates a seamless indoor/outdoor flow blending the main house with the zero edge pool, spa, covered patio with fireplace, turf yard and guest retreat. The living, dining room and kitchen open to one another creating an ideal space for entertaining or casual living. High-end appliances and finishes abound, from Poggenpohl cabinetry, Miele appliances to Fleetwood pocket doors. A first floor bedroom could serve as a beautiful separate entrance office and en suite bath. The dramatic staircase takes you to an upstairs family room that separates the primary suite from two additional en suite bedrooms with custom built-in closets. The primary bedroom is spacious with a luxurious bathroom, 2 walk-in closets, a fireplace and balcony. The separate structure in the rear could be a guest suite, office, gym or recording studio. Additional features include built-in speakers, a central vacuum, integrated security system with cameras and oversized two-car garage. Tremendous opportunity on a great street, close to The Grove, Melrose shops and desirable restaurants.
Location
State CA
County Los Angeles
Area C10 - West Hollywood Vicinity
Zoning LAR2
Interior
Interior Features Walk-In Closet(s)
Heating Central
Flooring Tile, Wood
Fireplaces Type Living Room, Primary Bedroom
Fireplace Yes
Appliance Dishwasher, Disposal, Refrigerator, Dryer, Washer
Laundry Inside, Laundry Room, Upper Level
Exterior
Parking Features Door-Multi, Garage
Garage Spaces 2.0
Garage Description 2.0
Pool In Ground
View Y/N No
View None
Total Parking Spaces 4
Building
Story 2
Architectural Style Contemporary
New Construction No
Others
Senior Community No
Tax ID 5527004005
Special Listing Condition Standard
Read Less
Want to know what your home might be worth? Contact us for a FREE valuation!

Our team is ready to help you sell your home for the highest possible price ASAP

Bought with Gina Dickerson • Douglas Elliman






