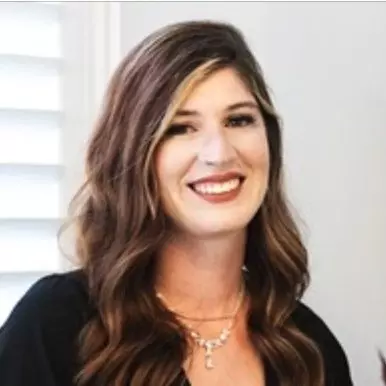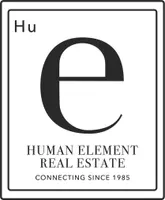$2,080,000
$2,100,000
1.0%For more information regarding the value of a property, please contact us for a free consultation.
8262 Skyline DR Los Angeles, CA 90046
4 Beds
3 Baths
2,599 SqFt
Key Details
Sold Price $2,080,000
Property Type Single Family Home
Sub Type Single Family Residence
Listing Status Sold
Purchase Type For Sale
Square Footage 2,599 sqft
Price per Sqft $800
MLS Listing ID SR19096827
Sold Date 06/21/19
Bedrooms 4
Full Baths 2
Half Baths 1
Construction Status Turnkey
HOA Y/N No
Year Built 1969
Lot Size 0.303 Acres
Property Sub-Type Single Family Residence
Property Description
Secluded Hacienda up a private driveway nestled just above Mulholland Drive w/ a gated flagstone motor court. Inside, guests are greeted by an expansive open floor plan flooded w/ natural light & designer touches throughout. Grand formal living room w/ over sized marble fireplace & cathedral ceilings. Formal dining w/ two french doors & direct access to the gourmet Chef's kitchen w/ granite counters, marble center island & adjacent family rm w/ bay window. The romantic master boasts double sliding doors to a covered private deck, His & Her closets, & a spa-like master bath w/ corner Jacuzzi tub, glass rain shower, dual vanity, & vaulted ceiling. Outside, the private & tranquil Entertainer's yard features a wrap around tile patio, outdoor bar, & breathtaking views. Located in the award winning Wonderland School District ( buyer to verify availability ), this incredible home offers a flexible floor plan and incredible location to meet anyone's needs - a truly once-in-a-lifetime opportunity.
Location
State CA
County Los Angeles
Area C03 - Sunset Strip - Hollywood Hills West
Zoning LARE15
Rooms
Main Level Bedrooms 4
Interior
Interior Features Beamed Ceilings, Built-in Features, Block Walls, Cathedral Ceiling(s), Separate/Formal Dining Room, Granite Counters, High Ceilings, All Bedrooms Down, Bedroom on Main Level, Main Level Primary, Primary Suite, Walk-In Closet(s)
Heating Central
Cooling Central Air
Flooring Tile, Wood
Fireplaces Type Living Room
Fireplace Yes
Appliance Dishwasher, Gas Oven, Gas Range, Gas Water Heater, Refrigerator
Laundry Electric Dryer Hookup, Gas Dryer Hookup, Inside, Laundry Room
Exterior
Parking Features Door-Multi, Driveway, Garage, Oversized
Garage Spaces 2.0
Garage Description 2.0
Pool None
Community Features Hiking, Sidewalks
Utilities Available Cable Connected, Electricity Connected, Natural Gas Connected, Phone Connected, Sewer Connected, Underground Utilities, Water Connected
View Y/N Yes
View City Lights, Canyon, Panoramic
Roof Type Composition,Shingle
Accessibility No Stairs
Porch Open, Patio, Wrap Around
Attached Garage No
Total Parking Spaces 6
Private Pool No
Building
Lot Description Front Yard, Gentle Sloping, Lawn, Landscaped, Level, Sprinkler System
Story 1
Entry Level One
Foundation Combination, Slab
Sewer Public Sewer, Sewer Tap Paid
Water Public
Architectural Style Spanish
Level or Stories One
New Construction No
Construction Status Turnkey
Schools
Elementary Schools Wonderland
School District Los Angeles Unified
Others
Senior Community No
Tax ID 5564008018
Security Features Carbon Monoxide Detector(s),Fire Detection System,Smoke Detector(s)
Acceptable Financing Cash, Cash to New Loan, Conventional
Listing Terms Cash, Cash to New Loan, Conventional
Financing Cash to Loan,Conventional
Special Listing Condition Standard
Read Less
Want to know what your home might be worth? Contact us for a FREE valuation!

Our team is ready to help you sell your home for the highest possible price ASAP

Bought with Laura Grigoryan • Kobeissi Properties Inc


