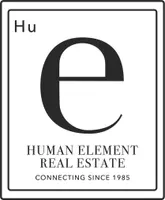$445,000
$445,000
For more information regarding the value of a property, please contact us for a free consultation.
26795 Durango CT Winchester, CA 92596
4 Beds
3 Baths
2,679 SqFt
Key Details
Sold Price $445,000
Property Type Single Family Home
Sub Type Single Family Residence
Listing Status Sold
Purchase Type For Sale
Square Footage 2,679 sqft
Price per Sqft $166
MLS Listing ID SW19211152
Sold Date 11/21/19
Bedrooms 4
Full Baths 3
Condo Fees $42
Construction Status Turnkey
HOA Fees $42/mo
HOA Y/N Yes
Year Built 2007
Lot Size 0.460 Acres
Property Sub-Type Single Family Residence
Property Description
Single Story Beautiful Ranch Style Home in Winchester Trails. RV Gate and RV Storage. 4 Bed /3 Bath Home on a Large Cul-De-Sac Lot (20,038 Sq.Ft. Homesite ) Arch Exterior Entry w Peaceful Front Porch. 10ft Ceilings in Glamorous Entry and Hallways. Stunning Formal Living Room Area plus Open Kitchen to Family Room and Office. Large Gourmet Kitchen appointed with Stainless Steel Appliances, built in Refrigerator and Double Convection Ovens and Microwave surrounded by Beautiful Cabinets and Granite Counters, Walk In Pantry.
Spacious Secondary Rooms w En Suite and shared Bath, Plus One Room w Separate Bath. Master Suite with Large Slider that opens to the Rear Patio. Master bath offers a large Soaking Tub and a separate Walk-in Shower and Dual Vanity Sinks, plus Walk-In Closet. Low Maintenance Back Yard with Huge Alumawood Covered Patio for Entertaining, Stamped Concrete that Extends the Length of the Home. Enjoy Family BBQs w a Covered Eating Area. Expansive Backyard is complete w Doll House that will stay w the Property. Low Maintenance Yard that is Fully Fenced. 2 Car Garage w Long Driveway for Extra Parking. Park in the Community. LOW TAXES. LOW HOA. This is a Must See Home!
Location
State CA
County Riverside
Area Srcar - Southwest Riverside County
Zoning R-1-2000
Rooms
Main Level Bedrooms 4
Interior
Interior Features Ceiling Fan(s), Crown Molding, Granite Counters, High Ceilings, Open Floorplan, Pantry, Recessed Lighting, All Bedrooms Down, Bedroom on Main Level, Jack and Jill Bath, Main Level Master, Walk-In Pantry, Walk-In Closet(s)
Heating Forced Air
Cooling Central Air
Flooring Carpet, Tile
Fireplaces Type Family Room
Fireplace Yes
Appliance Built-In Range, Dishwasher, Disposal, Microwave, Refrigerator
Laundry Inside, Laundry Room
Exterior
Parking Features Concrete, Direct Access, Driveway, Garage, RV Potential, RV Gated, RV Access/Parking
Garage Spaces 2.0
Garage Description 2.0
Fence Block, Wood
Pool None
Community Features Curbs, Gutter(s), Street Lights, Suburban, Sidewalks, Park
Utilities Available Cable Connected, Electricity Connected, Natural Gas Connected, Phone Connected, Sewer Connected, Underground Utilities, Water Connected
Amenities Available Sport Court, Picnic Area, Playground
View Y/N No
View None
Roof Type Tile
Accessibility Parking
Porch Concrete, Covered, Front Porch, Patio
Attached Garage Yes
Total Parking Spaces 2
Private Pool No
Building
Lot Description Back Yard, Cul-De-Sac, Drip Irrigation/Bubblers, Front Yard, Sprinklers In Front, Near Park, Sprinkler System
Story 1
Entry Level One
Foundation Slab
Sewer Public Sewer
Water Public
Architectural Style Spanish
Level or Stories One
New Construction No
Construction Status Turnkey
Schools
School District Hemet Unified
Others
HOA Name Winchester Trails
Senior Community No
Tax ID 458340019
Security Features Smoke Detector(s)
Acceptable Financing Cash, Conventional, VA Loan
Listing Terms Cash, Conventional, VA Loan
Financing Conventional
Special Listing Condition Standard
Read Less
Want to know what your home might be worth? Contact us for a FREE valuation!

Our team is ready to help you sell your home for the highest possible price ASAP

Bought with Brandy Markakis • Impact Real Estate






