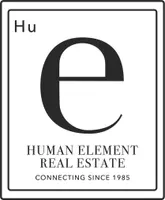1429 S 8th AVE Arcadia, CA 91006
4 Beds
3 Baths
4,000 SqFt
UPDATED:
Key Details
Property Type Single Family Home
Sub Type Single Family Residence
Listing Status Active
Purchase Type For Sale
Square Footage 4,000 sqft
Price per Sqft $616
MLS Listing ID RS25197415
Bedrooms 4
Full Baths 2
Three Quarter Bath 1
Construction Status Turnkey
HOA Y/N No
Year Built 1997
Lot Size 0.390 Acres
Lot Dimensions Assessor
Property Sub-Type Single Family Residence
Property Description
Nestled within one of Arcadia's most sought-after neighborhoods in an award winning school district, this stunning custom-built estate offers timeless elegance, modern comfort, and an expansive .39-acre setting that defines California luxury living.
Spanning approximately 4,000 sq. ft., the property features approximately 3,500 sq. ft. main residence along with an approximatley 500 sq. ft. second structure—perfect for guests, extended family, a private office, or the potential to permit into an ADU (buyer to verify with city). This added flexibility creates opportunities for multi-generational living or even income potential, making the estate as versatile as it is beautiful.
Built in 1997, the home embraces classic traditional design while offering a bright, open floor plan and soaring 20-foot ceilings. The grand living room, centered around a cozy fireplace and wet bar, flows seamlessly into the chef's kitchen with sub zero refridgerator and newer stainless steel appliances, equipped with a butler's pantry, prep sink, and plenty of space for effortless entertaining. Entire home has newer HVAC system throughout. Secondary fireplace as well as plantation shutters.
The main residence boasts four generously sized bedrooms and three bathrooms, including a luxurious primary suite with a spa-inspired bath and a walk-in closet designed to impress.
Outdoors, the oversized lot invites endless possibilities—from creating a lush garden retreat to designing the ultimate entertainer's paradise, plenty of room for a pool. Entire yard is fenced in.
For car enthusiasts or those needing extra storage, the property features both attached and detached garages with parking for up to five vehicles, including one with an oversized door ideal for an RV, boat, with tons of attic storage.
To complete the picture, breathtaking mountain views frame the estate, offering the perfect backdrop for everyday living and unforgettable gatherings.
This is more than a home—it's a lifestyle. Don't miss your chance to own a rare Arcadia estate.
Location
State CA
County Los Angeles
Area 605 - Arcadia
Zoning ARR1YY
Rooms
Other Rooms Second Garage, Guest House Detached
Main Level Bedrooms 4
Interior
Interior Features Wet Bar, Ceiling Fan(s), Eat-in Kitchen, High Ceilings, Open Floorplan, Stone Counters, Recessed Lighting, All Bedrooms Down, Main Level Primary, Walk-In Closet(s)
Heating Central
Cooling Central Air
Flooring Carpet, Tile
Fireplaces Type Family Room, Living Room
Fireplace Yes
Appliance Double Oven, Dishwasher, Disposal, Range Hood, Vented Exhaust Fan, Water Heater
Laundry Laundry Room
Exterior
Parking Features Driveway
Garage Spaces 5.0
Garage Description 5.0
Pool None
Community Features Curbs, Gutter(s), Street Lights, Sidewalks
View Y/N Yes
View Hills
Roof Type Concrete
Porch Concrete, Covered
Total Parking Spaces 11
Private Pool No
Building
Lot Description 0-1 Unit/Acre
Dwelling Type House
Story 1
Entry Level One
Sewer Sewer Tap Paid
Water Public
Level or Stories One
Additional Building Second Garage, Guest House Detached
New Construction No
Construction Status Turnkey
Schools
School District Arcadia Unified
Others
Senior Community No
Tax ID 5780012017
Acceptable Financing Submit
Listing Terms Submit
Special Listing Condition Standard







