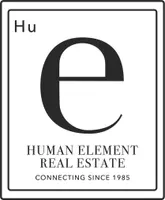28521 Meadow Heights CT Canyon Country, CA 91387
5 Beds
3 Baths
3,028 SqFt
UPDATED:
Key Details
Property Type Single Family Home
Sub Type Single Family Residence
Listing Status Active
Purchase Type For Sale
Square Footage 3,028 sqft
Price per Sqft $325
Subdivision Canyon Ctry Raquet (Ccrq)
MLS Listing ID SR25196166
Bedrooms 5
Full Baths 3
Construction Status Turnkey
HOA Fees $169/mo
HOA Y/N Yes
Year Built 2004
Lot Size 6,324 Sqft
Property Sub-Type Single Family Residence
Property Description
Beautifully spacious executive home in the beatiful neighborhood in Canyon Country. This home is perfect for entertaining, offering over 3,028 square feet of living space with multiple gathering areas. With 3 Car garage. Front porch to sip coffee and watch the world go by. This move in ready home has one bedroom and full bathroom downstairs, large island and abundance of storage and shelf space and beautiful tile and wood flooring. Offering an open floor plan, formal dining room, living room with fireplace and a family room with a fireplace can also be found downstairs. Upstairs you'll find a large master suite with balcony over looking and suite bath with individual shower and tub and dual sinks. Also upstairs, 4 bedrooms and 2 full baths and separate laundry room, new wood floors and newly painted. The Sunset Heights Community is conveniently located near public transportation, shopping, restaurants and much more. If you're looking for a gorgeous, move in ready place to call home, don't miss out on this gem!
Location
State CA
County Los Angeles
Area Can1 - Canyon Country 1
Zoning SCUR1
Rooms
Main Level Bedrooms 1
Interior
Interior Features Balcony, Tile Counters, Walk-In Closet(s)
Heating Central
Cooling Central Air
Flooring Carpet, Tile, Wood
Fireplaces Type Family Room
Fireplace Yes
Appliance Dishwasher, Gas Oven, Gas Range, Refrigerator, Range Hood, Water Heater
Laundry Upper Level
Exterior
Parking Features Garage Faces Front, Garage, Garage Door Opener
Garage Spaces 3.0
Carport Spaces 2
Garage Description 3.0
Fence Block, Wrought Iron
Pool None
Community Features Biking, Hiking, Street Lights, Sidewalks, Park
Utilities Available Electricity Connected, Natural Gas Connected, Sewer Connected, Water Connected
Amenities Available Security
View Y/N Yes
View Hills
Roof Type Concrete
Accessibility Parking
Porch Front Porch
Total Parking Spaces 5
Private Pool No
Building
Lot Description 0-1 Unit/Acre, Front Yard, Garden, Sprinklers In Rear, Sprinklers In Front, Near Park, Rectangular Lot, Sprinklers Timer, Sprinklers On Side, Walkstreet, Yard
Dwelling Type House
Story 2
Entry Level Two
Foundation Block
Sewer Public Sewer
Water Public
Architectural Style Traditional
Level or Stories Two
New Construction No
Construction Status Turnkey
Schools
School District William S. Hart Union
Others
HOA Name Sunset Heights
Senior Community No
Tax ID 2839050079
Security Features Carbon Monoxide Detector(s),Smoke Detector(s)
Acceptable Financing Cash, Conventional, FHA, VA Loan
Listing Terms Cash, Conventional, FHA, VA Loan
Special Listing Condition Standard







