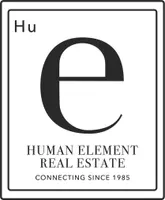79040 Cliff ST Bermuda Dunes, CA 92203
4 Beds
3 Baths
2,141 SqFt
Open House
Sat Sep 06, 1:00pm - 3:00pm
UPDATED:
Key Details
Property Type Single Family Home
Sub Type Single Family Residence
Listing Status Active
Purchase Type For Sale
Square Footage 2,141 sqft
Price per Sqft $354
Subdivision Bermuda Dunes Prado Verde (31222)
MLS Listing ID IG25190585
Bedrooms 4
Full Baths 2
Half Baths 1
Construction Status Turnkey
HOA Y/N No
Year Built 1986
Lot Size 0.270 Acres
Property Sub-Type Single Family Residence
Property Description
Imagine hosting a family get together for the holidays in your dream home this year!
Picture everyone enjoying the sparkling pool and Jacuzzi with sun shelf and mountain views, or grilling at the BBQ island under the expansive patio cover surrounded by lush landscaping. Inside, two spacious living areas make entertaining effortless. The rear family room with a brick fireplace opens to the backyard oasis, while the large eat in kitchen keeps everyone connected. With 4 bedrooms, 2 baths, and an owner's suite retreat with soaking tub and wrap-around closets, this home offers comfort, style, and privacy. Located in a highly desirable area, you're just minutes from retail, restaurants, attractions, and hospitals, with no HOA fees. Backing up to commercial property with no rear neighbors, it's perfect for family living or as an investment. Schedule your private showing today and live the dream!
Location
State CA
County Riverside
Area 312 - Bermuda Dunes, Myoma
Zoning R-2-8000
Rooms
Main Level Bedrooms 4
Interior
Interior Features Breakfast Bar, Ceiling Fan(s), High Ceilings, All Bedrooms Down
Heating Central, Fireplace(s)
Cooling None
Flooring Tile
Fireplaces Type Family Room, Gas
Fireplace Yes
Appliance Dishwasher, Gas Cooktop, Gas Oven, Microwave
Laundry Common Area
Exterior
Parking Features Driveway, Garage
Garage Spaces 2.0
Garage Description 2.0
Fence Block
Pool In Ground, Pebble, Private
Community Features Mountainous, Street Lights, Sidewalks
Utilities Available Cable Available, Electricity Available, Natural Gas Available, Phone Available, Water Available
View Y/N Yes
View Mountain(s), Neighborhood
Accessibility Parking
Porch Covered, Patio, Porch
Total Parking Spaces 2
Private Pool Yes
Building
Lot Description 0-1 Unit/Acre
Dwelling Type House
Story 1
Entry Level One
Sewer Public Sewer
Water Public
Architectural Style Traditional
Level or Stories One
New Construction No
Construction Status Turnkey
Schools
School District Desert Sands Unified
Others
Senior Community No
Tax ID 607291002
Acceptable Financing Conventional, FHA, Fannie Mae, VA Loan
Listing Terms Conventional, FHA, Fannie Mae, VA Loan
Special Listing Condition Standard







