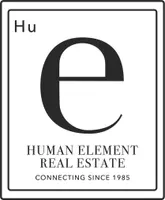12206 Sundance Canyon DR Bakersfield, CA 93312
4 Beds
3 Baths
2,608 SqFt
Open House
Sat Sep 06, 12:00pm - 3:00pm
UPDATED:
Key Details
Property Type Single Family Home
Sub Type Single Family Residence
Listing Status Active
Purchase Type For Sale
Square Footage 2,608 sqft
Price per Sqft $197
MLS Listing ID PI25149209
Bedrooms 4
Full Baths 3
Construction Status Turnkey
HOA Y/N No
Year Built 2005
Lot Size 9,147 Sqft
Property Sub-Type Single Family Residence
Property Description
Location
State CA
County Kern
Area Bksf - Bakersfield
Zoning R1
Rooms
Main Level Bedrooms 4
Interior
Interior Features Breakfast Area, Ceiling Fan(s), Separate/Formal Dining Room, Quartz Counters, Tile Counters, All Bedrooms Down
Heating Central, Forced Air
Cooling Central Air
Flooring Carpet
Fireplaces Type Family Room
Inclusions Fridge, washer, dryer, potting bench and planter boxes. All in as-is condition.
Fireplace Yes
Appliance Dishwasher, Gas Range
Laundry Gas Dryer Hookup, Inside, Laundry Room
Exterior
Parking Features Door-Single, Driveway, Garage Faces Front, Garage, Tandem
Garage Spaces 3.0
Garage Description 3.0
Fence Average Condition, Wood
Pool None
Community Features Gutter(s), Street Lights, Suburban, Sidewalks
Utilities Available Electricity Connected, Natural Gas Connected, Sewer Connected, Water Connected
View Y/N No
View None
Roof Type Tile
Accessibility None
Porch Concrete, Enclosed, Screened
Total Parking Spaces 5
Private Pool No
Building
Lot Description Back Yard, Front Yard, Lawn, Landscaped
Dwelling Type House
Story 1
Entry Level One
Foundation Slab
Sewer Private Sewer
Water Private
Architectural Style Traditional
Level or Stories One
New Construction No
Construction Status Turnkey
Schools
School District Kern Union
Others
Senior Community No
Tax ID 52741222007
Security Features Carbon Monoxide Detector(s),Smoke Detector(s)
Acceptable Financing Contract
Listing Terms Contract
Special Listing Condition Standard
Virtual Tour https://youtu.be/zloMFD9EUsA







